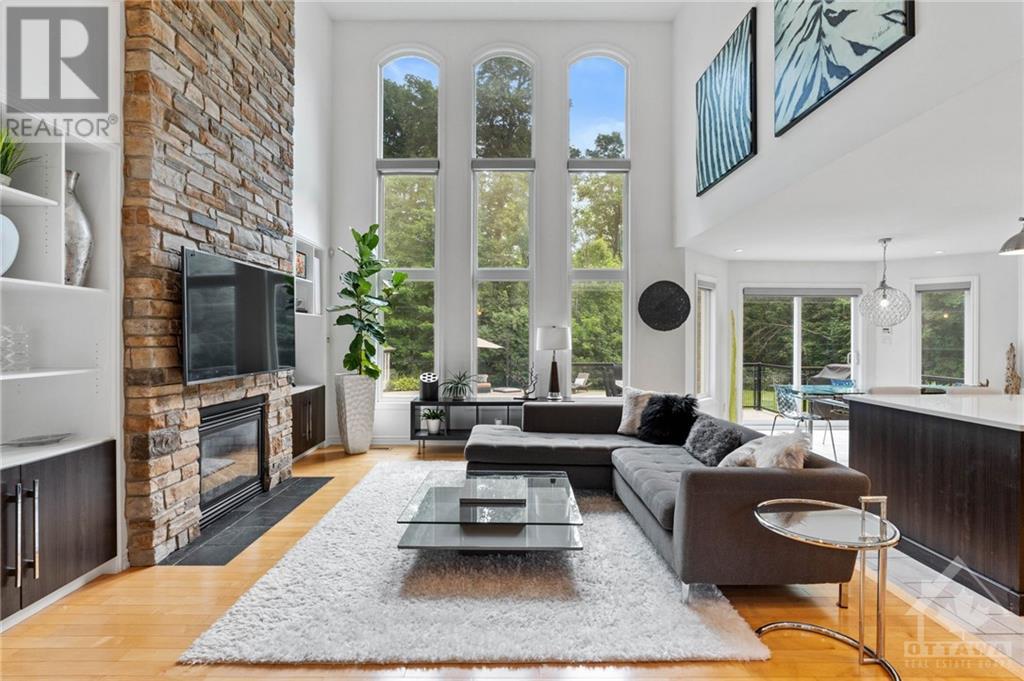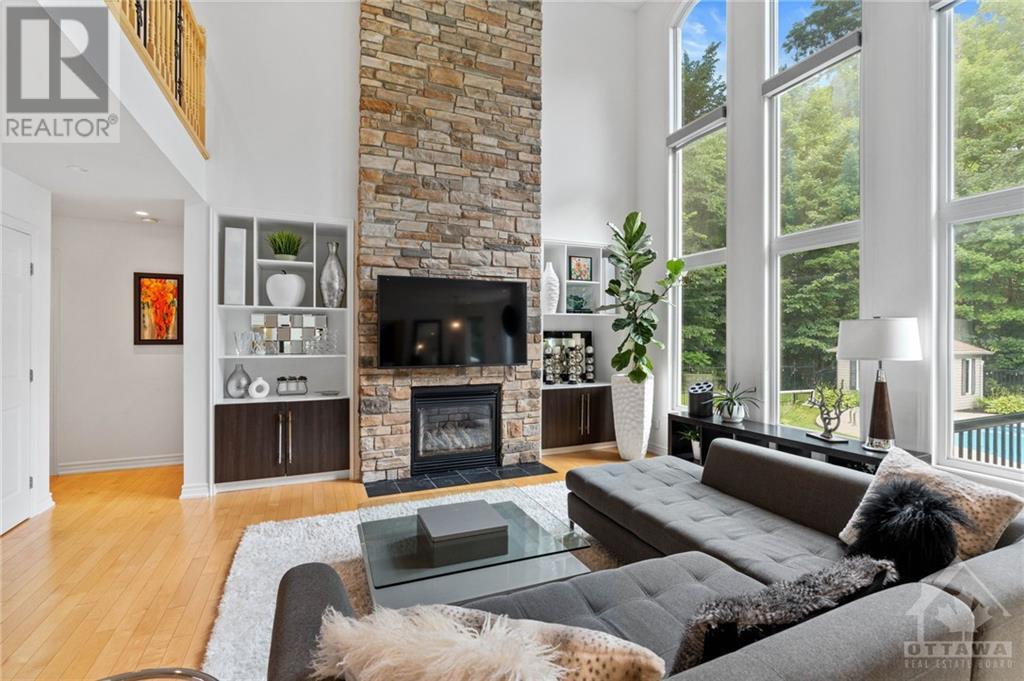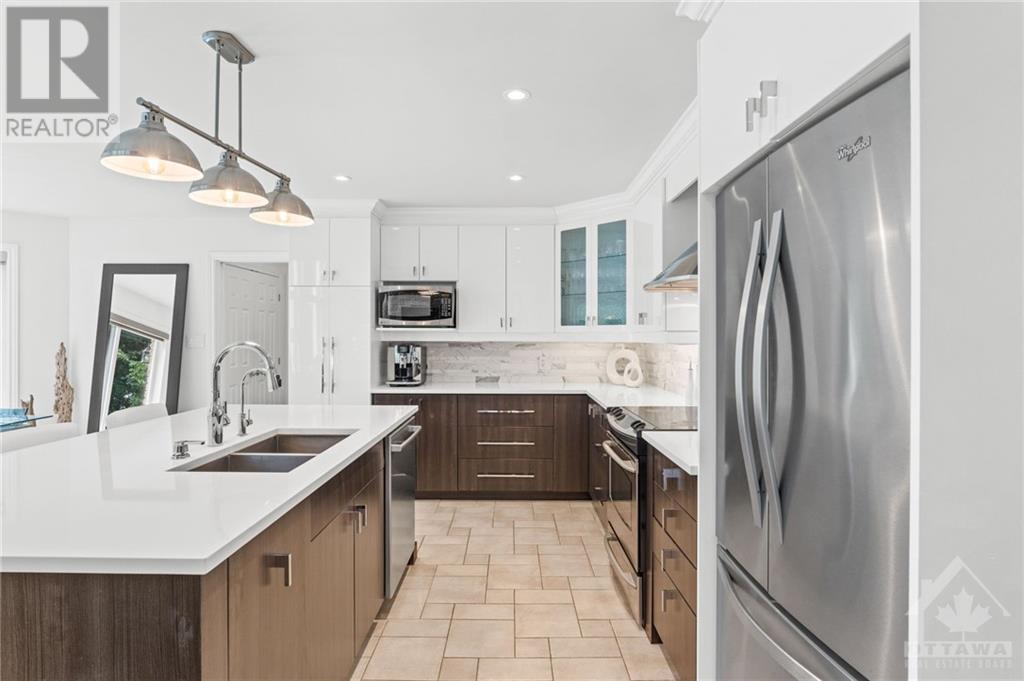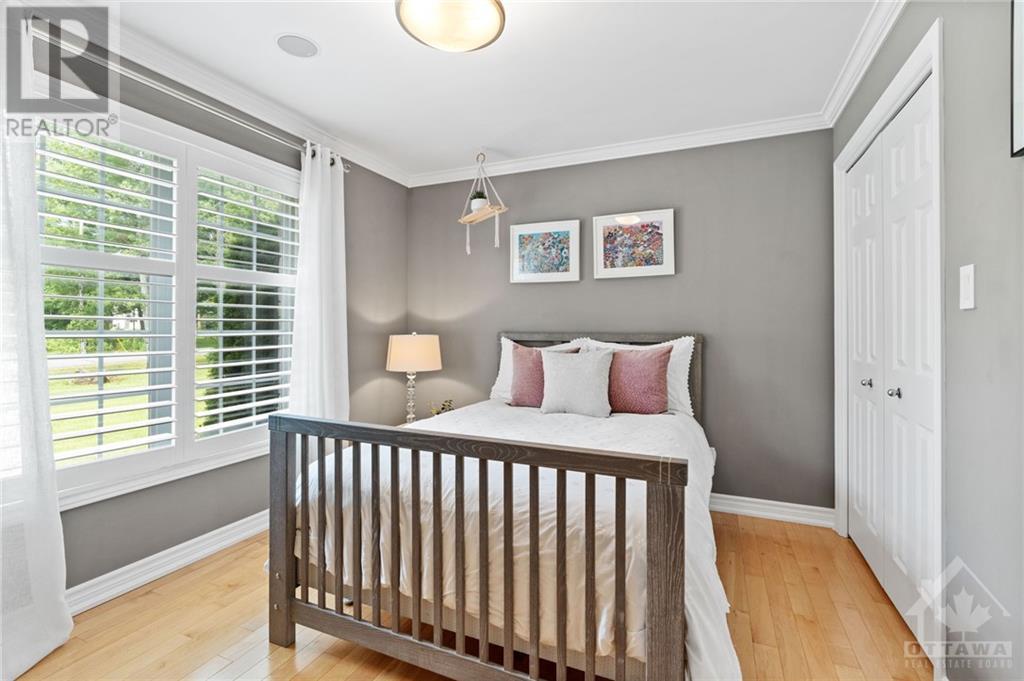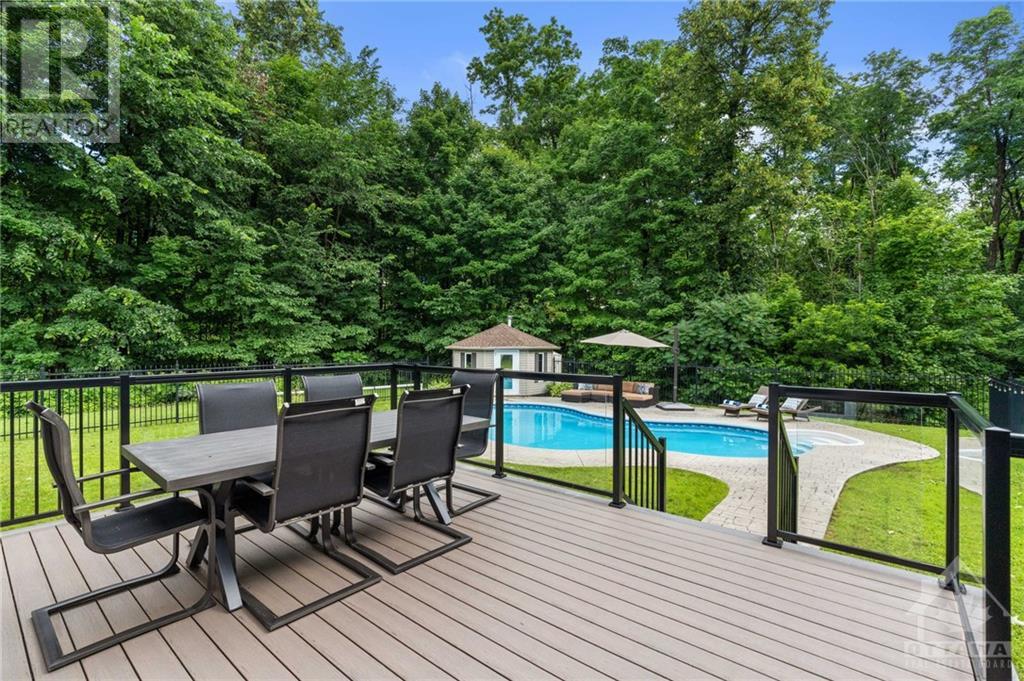287 CHARBONNEAU STREET
Rockland, Ontario K4K1K7
$974,900
ID# 1401020
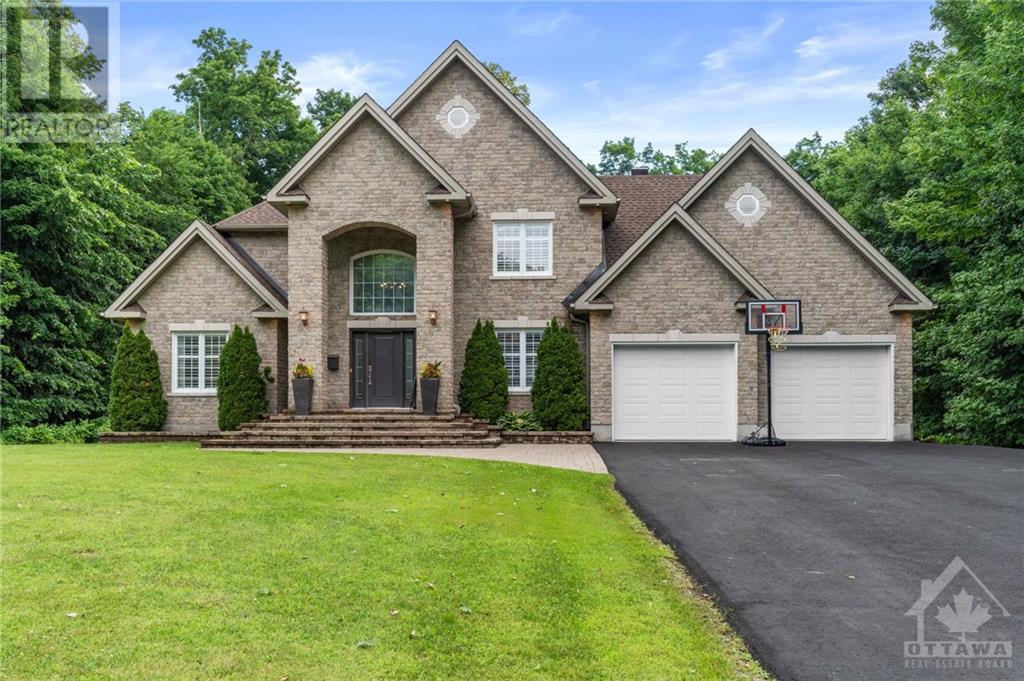
| Bathroom Total | 3 |
| Bedrooms Total | 4 |
| Half Bathrooms Total | 1 |
| Year Built | 2005 |
| Cooling Type | Central air conditioning |
| Flooring Type | Hardwood, Ceramic |
| Heating Type | Forced air |
| Heating Fuel | Propane |
| Stories Total | 2 |
Courtesy of INNOVATION REALTY LTD.
Listed on: July 08, 2024
On market: 61 days
Request a Showing
| Primary Bedroom | Second level | 23'5" x 13'7" |
| 4pc Ensuite bath | Second level | 13'7" x 12'11" |
| Other | Second level | 12'11" x 5'3" |
| Family room | Lower level | 29'5" x 16'5" |
| 2pc Bathroom | Lower level | 8'7" x 6'10" |
| Utility room | Lower level | 18'7" x 12'3" |
| Wine Cellar | Lower level | 11'1" x 6'7" |
| Bedroom | Lower level | 13'8" x 12'0" |
| Office | Lower level | 13'8" x 9'11" |
| Storage | Lower level | 6'10" x 6'8" |
| Foyer | Main level | 15'6" x 9'8" |
| Kitchen | Main level | 13'11" x 10'3" |
| Dining room | Main level | 13'10" x 10'10" |
| Living room | Main level | 18'1" x 15'7" |
| Bedroom | Main level | 13'3" x 9'8" |
| Bedroom | Main level | 13'7" x 11'8" |
| Full bathroom | Main level | 8'7" x 8'4" |
| Laundry room | Main level | 9'11" x 8'1" |




